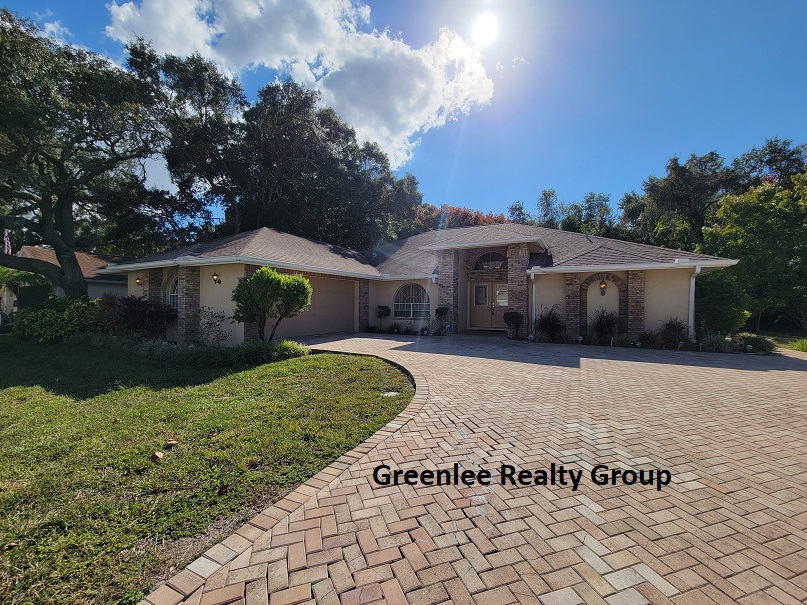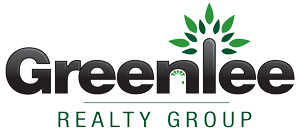
8502 Berkley Dr. Hudson, FL 34667
 Click images for Photo Gallery
Click images for Photo Gallery
Specifications
- Rent: $2500
- Address: 8502 Berkley Dr.
- County: Pasco
- City: Hudson
- State: FL
- Zip Code: 34667
- Residence Type: Single Family
- Bedrooms: 3
- Baths: 2
- Square Feet: 2284
Gorgeous 3 Bed/2 Bath Home in Beacon Woods East- Perfect for Entertaining Guests!
You don’t want to miss out on this rental! It is offered furnished ($3000 a month) or unfurnished ($2500). Tenant will pay $60 monthly for Lawn Care & $75 monthly for Pool Care.
This home is in the highly sought after neighborhood Berkley Village in the Beacon Woods East Community. It is situated on a large corner lot with no rear neighbors. The curb appeal on this home is just the start! Beautiful brick driveway and the 2-car garage provides ample parking. Walk inside to the open living room and dining room. The living room features a fireplace and access to the enclosed back porch. There are 2 dining areas- one off the living room and one off the kitchen area. The kitchen is open with ample lighting. It offers stainless steel appliances and ample cabinet and countertop space.
The home has a split floor plan, which offers privacy for the master suite. The master bedroom includes an attached large, enclosed bonus room perfect for an office, large walk-in closet, and a private full bath. The other 2 guest bedrooms and guest bathroom are on the other side of the home. Inside laundry room has a washer and dryer, utility sink and linen closet for storage.
Now for the best part of the home! The back features an enclosed back porch. Off the porch you can access the large screened in pool and spa! The pool is self-cleaning and has a relaxing waterfall that flows from the spa into the pool. (*The spa/pool does not have a heater.) You have ample sitting space inside the screened enclosure. Walk out of the pool area to the built-in brick BBQ area and fire pit. This home is perfect for entertaining your family and friends!
This lovely neighborhood offers a community pool, tennis & basketball courts, shuffleboard, parks and so much more!
Small pets are welcomed on approval- no aggressive breeds.
***Please read the commonly asked questions below, then call us for a tour (727) 505-6517***
When is the home available?
The home is available now! Lease must start within 15 days of application approval.
How much is the security deposit for the home?
It is usually equal to one month’s rent and is due within 24 hours of application approval.
The security deposit may be higher based upon credit/rental history.
How do I submit an application for this home?
You may fill out and submit an online application on our website, www.grgpropertymanagement.com
Applications are processed in order of receipt.
Is there an application fee?
Yes, there is a $40.00 application fee for each person aged 18 or over who will be residing in the home.
Once approved we require first months rent, security deposit and a $150 tenant lease processing fee.
Do you accept pets? Are there restrictions or fees?
This home allows small pets only. A $200 non-refundable pet fee covering up to 2 pets and a dog photo is required. Breed Restrictions Apply!
What are the requirements for the home?
We run a credit and criminal background check on all our applicants.
NO evictions, YES we do check.
No money owed to another landlord or apartment community for any reason.
Your monthly net income must be at least 2.5 times the rent amount.
You must have verifiable income.
You must have good rental history and good credit.
Sorry, no Section 8 and no smoking in the home.
Greenlee Realty Group is a Licensed Real Estate Brokerage
Pet Policy
-This home allows small pets only. A $200 non-refundable pet fee covering up to 2 pets and a dog photo is required. Breed Restrictions Apply!
































