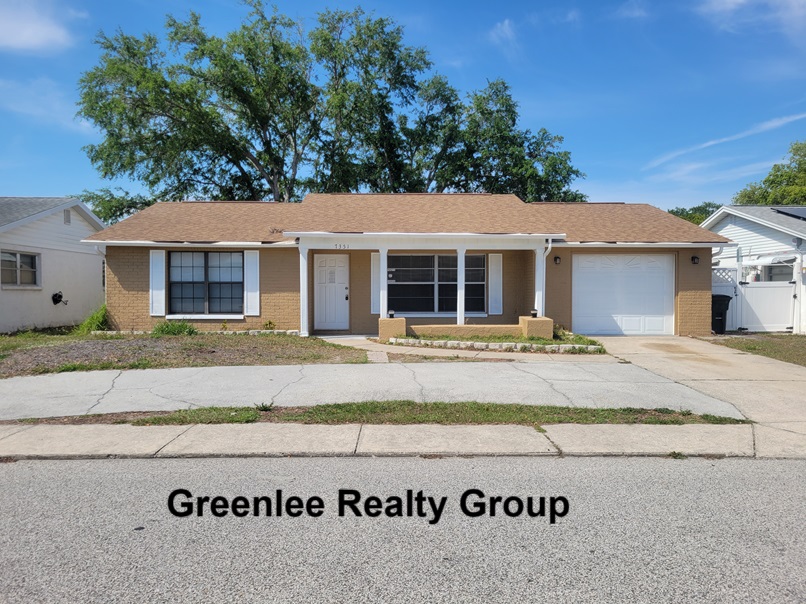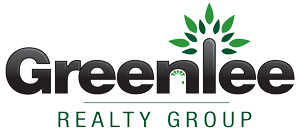
7351 Nova Scotia Dr Port Richey FL 34668
 Click images for Photo Gallery
Click images for Photo Gallery
Specifications
- Rent: $1995
- Address: 7351 Nova Scotia Dr
- County: Pasco
- City: Port Richey
- State: FL
- Zip Code: 34668
- Residence Type: Single Family
- Bedrooms: 4
- Baths: 2
- Square Feet: 1347
Charming & Spacious 4-Bedroom, 2-Bath Home with a Large Screened Porch!
This beautifully updated 4-bedroom, 2-bath home offers modern comfort with ample space for relaxation and entertainment. Located in a quiet and desirable neighborhood, this home is perfect for families or anyone looking for a bright and functional living space.
Key Features:
Spacious Floor Plan: Enjoy a large, open, split floor plan that provides privacy and flexibility for all family members.
Updated Kitchen: A large, modern kitchen featuring newer cabinets, countertops, and stainless steel appliances. Includes a pantry for additional storage.
Separate Dining Area: Conveniently located off the kitchen, perfect for family meals or entertaining guests.
Luxurious Bathrooms: Both updated bathrooms feature stunning granite countertops and updated fixtures.
Flooring: Tile flooring in the main areas with cozy carpet in the bedrooms for comfort.
Neutral Interior Paint: A neutral color palette throughout the home offers a blank canvas for your personal style.
Large Screened-in Porch: Enjoy the outdoors without the hassle of insects in the spacious, screened-in back porch that leads out to a fenced-in backyard.
One-Car Garage: Includes a garage with plenty of room for parking and extra storage.
Convenient Laundry: Interior washer and dryer hookups make laundry day a breeze.
Pet-Friendly: A small dog is welcome with photo and approval (pet policy applies).
This home combines style, functionality, and comfort—come see it for yourself and make it your next home!
***Please read the commonly asked questions below, then call us for a tour (727) 505-6517***
When is the home available?
The home is available now! Lease must start within 15 days of application approval.
How much is the security deposit for the home?
It is usually equal to one month’s rent and is due within 24 hours of application approval.
The security deposit may be higher based upon credit/rental history.
How do I submit an application for this home?
You may fill out and submit an online application on our website, www.grgpropertymanagement.com
Applications are processed in order of receipt.
Is there an application fee?
Yes, there is a $40.00 application fee for each person aged 18 or over who will be residing in the home.
Once approved we require first months rent, security deposit and a $150 tenant lease processing fee.
Do you accept pets? Are there restrictions or fees?
This is a pet friendly home. 1 small dog ONLY. Breed restrictions apply. A $200 non-refundable pet fee and a dog photo is required.
What are the requirements for the home?
We run a credit and criminal background check on all our applicants.
NO evictions, YES we do check.
No money owed to another landlord or apartment community for any reason.
Your monthly net income must be at least 2.5 times the rent amount.
You must have verifiable income.
You must have good rental history and good credit.
Sorry, no Section 8 and no smoking in the home.
Greenlee Realty Group is a Licensed Real Estate Brokerage
Pet Policy
-Only 1 cat or 1 small dog allowed. $200 Pet Fee
Photo and Approval Required.



























