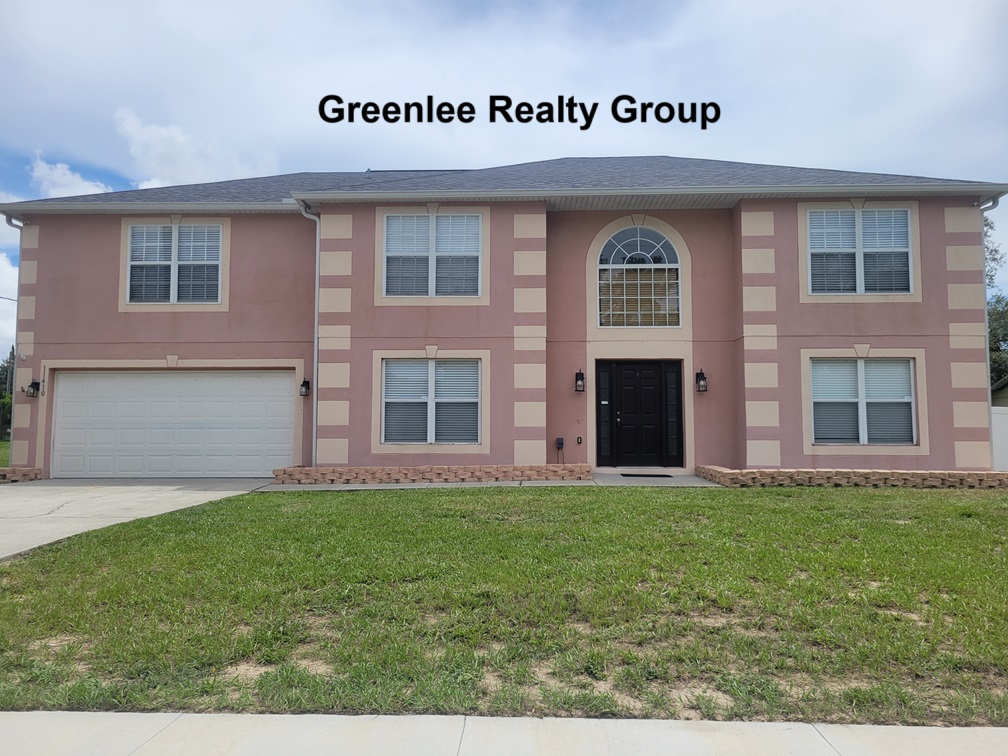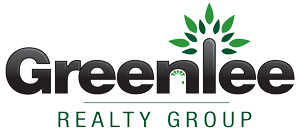
Rented
11410 Elgin Blvd. Spring Hill, FL 34608
 Click images for Photo Gallery
Click images for Photo Gallery
Specifications
- Rent: $2700
- Address: 11410 Elgin Blvd.
- County: Hernando
- City: Spring Hill
- State: FL
- Zip Code: 34608
- Residence Type: Single Family
- Bedrooms: 5
- Baths: 2.5
- Square Feet: 2916
Spacious 5 Bed/ 2.5 Bath/ 2 Car Garage Pool Home - Bonus Office & Loft !
Pool & Lawn Care Included!
Welcome to your next home! This spacious and well-maintained 5 Bed/2.5 Bath 2 story pool home offers modern comfort, a prime location, and a peaceful neighborhood—all in the heart of Spring Hill!
Pool & Lawn Care INCLUDED in rent!
On the 1st floor you will find the living room, kitchen, formal dining, ½ bath and a bonus enclosed office/den. The open living room/kitchen is spacious and perfect for entertaining guests. The beautiful kitchen features granite countertops, decorative stone backsplash, stainless steel appliances (owner will swap wine cooler with dishwasher if needed), island, pantry and ample cabinet and countertop space.
Upstairs offers a large bonus Loft, which is perfect for an office, playroom or second living area. You will find all 5 spacious bedrooms upstairs along with 2 full bathrooms and a laundry closet with washer and dryer hookups. The master suite is large and offers TWO walk-in closets, a linen closet and a private full bath with a garden tub and separate shower.
Plenty of storage throughout the home and in the 2 car garage.
The back yard is Florida living at its finest! Large screened in maintenance free pool surrounded by a paver patio, with a spacious covered porch, a built-in outdoor kitchen/bar (with grill and mini fridge). Back yard is fenced in for privacy. Gazabo off of the screened in porch.
Pool & Lawn Care INCLUDED in rent!
On the 1st floor you will find the living room, kitchen, formal dining, ½ bath and a bonus enclosed office/den. The open living room/kitchen is spacious and perfect for entertaining guests. The beautiful kitchen features granite countertops, decorative stone backsplash, stainless steel appliances (owner will swap wine cooler with dishwasher if needed), island, pantry and ample cabinet and countertop space.
Upstairs offers a large bonus Loft, which is perfect for an office, playroom or second living area. You will find all 5 spacious bedrooms upstairs along with 2 full bathrooms and a laundry closet with washer and dryer hookups. The master suite is large and offers TWO walk-in closets, a linen closet and a private full bath with a garden tub and separate shower.
Plenty of storage throughout the home and in the 2 car garage.
The back yard is Florida living at its finest! Large screened in maintenance free pool surrounded by a paver patio, with a spacious covered porch, a built-in outdoor kitchen/bar (with grill and mini fridge). Back yard is fenced in for privacy. Gazabo off of the screened in porch.
Shed and Gas Grill is Excluded and can NOT be used.
This home does not allow pets.
6 Month Inspections will be required.
***Please read the commonly asked questions below, then call us for a tour (727) 505-6517***
When is the home available?
The home is available now! Lease must start within 15 days of application approval.
How much is the security deposit for the home?
It is usually equal to one month’s rent and is due within 24 hours of application approval.
The security deposit may be higher based upon credit/rental history.
How do I submit an application for this home?
You may fill out and submit an online application on our website, www.grgpropertymanagement.com
Applications are processed in order of receipt.
Is there an application fee?
Yes, there is a $40.00 application fee for each person aged 18 or over who will be residing in the home.
Once approved we require first months rent, security deposit and a $150 tenant lease processing fee.
Do you accept pets? Are there restrictions or fees?
This home does not allow pets.
What are the requirements for the home?
We run a credit and criminal background check on all our applicants.
NO evictions, YES we do check.
No money owed to another landlord or apartment community for any reason.
Your monthly net income must be at least 2.5 times the rent amount.
You must have verifiable income.
You must have good rental history and good credit.
Sorry, no Section 8 and no smoking in the home.
Greenlee Realty Group is a Licensed Real Estate Brokerage
This home does not allow pets.
6 Month Inspections will be required.
***Please read the commonly asked questions below, then call us for a tour (727) 505-6517***
When is the home available?
The home is available now! Lease must start within 15 days of application approval.
How much is the security deposit for the home?
It is usually equal to one month’s rent and is due within 24 hours of application approval.
The security deposit may be higher based upon credit/rental history.
How do I submit an application for this home?
You may fill out and submit an online application on our website, www.grgpropertymanagement.com
Applications are processed in order of receipt.
Is there an application fee?
Yes, there is a $40.00 application fee for each person aged 18 or over who will be residing in the home.
Once approved we require first months rent, security deposit and a $150 tenant lease processing fee.
Do you accept pets? Are there restrictions or fees?
This home does not allow pets.
What are the requirements for the home?
We run a credit and criminal background check on all our applicants.
NO evictions, YES we do check.
No money owed to another landlord or apartment community for any reason.
Your monthly net income must be at least 2.5 times the rent amount.
You must have verifiable income.
You must have good rental history and good credit.
Sorry, no Section 8 and no smoking in the home.
Greenlee Realty Group is a Licensed Real Estate Brokerage
Pet Policy
-This home does not allow pets.




































