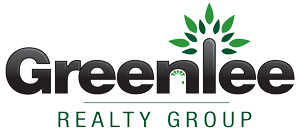
10722 Firebrick Ct. Trinity, FL 34655
 Click images for Photo Gallery
Click images for Photo Gallery
Specifications
- Rent: $2800
- Address: 10722 Firebrick Ct
- County: Pasco
- City: Trinity
- State: FL
- Zip Code: 34655
- Residence Type: Single Family
- Bedrooms: 4
- Baths: 2
- Square Feet: 2000
A must see 4 Bed/2 Bath Home in Fox Wood!!!
Welcome to The Hidden Secret Home! Step inside this one-of-a-kind remodeled retreat, where authentic Murphy doors create an air of mystery and adventure. Your guests will be pulling on everything—wondering if they’ve stumbled upon the gateway to Narnia or just a cleverly disguised photo frame! As you walk through the front door, your eyes are immediately drawn to brand-new quartz countertops, bubble light fixtures, and a custom stone backsplash in the kitchen. To your right, a beautiful bookcase with built-in cabinets and shelves catches your attention. But here’s the twist—give it a gentle push to the left, and voilà! You’ve just unlocked the entrance to the most epic "Man Cave" your friends will rave about. Inside, the fireplace casts a warm glow, perfect for nighttime cocktails or cozying up with a book. The tile surrounding beautifully complements the multi-colored fireplace lights, setting the perfect mood for any occasion. The space above the fireplace is ready for your 60-inch flat screen to finish off this epic hideaway. Stepping back into the main home, you’ll pass three spacious bedrooms on your right, along with a bathroom featuring a new quartz countertop and a custom, hand-fired and glazed ocean themed sink with turtles, star fish and a custom glaze. Every room, including the bathroom, boasts luxurious 12MM-thick vinyl plank flooring with soothing blue hues, creating a homey yet elegant ambiance throughout. To the left, beyond an extra set of kitchen cabinets (a dream for any chef or baker), you’ll find your master suite. Sliding doors lead out to the porch, but the real magic lies to the left—your newly renovated master bathroom. This spa-like retreat features a 74-inch anti-fog mirror, stunning matte blue tile, a shower system with 10 options for cascading waterfall faucets and LED lights, and a full-length mirror. But here’s the best part: press the top left corner of the mirror, and it swings open to reveal a hidden nook! This secret space, designed just for "Mamma Bear," is adorned with a color-changing crystal chandelier and discreet shelving—perfect for a private closet, office, or relaxation retreat. And that’s not all! Throughout the home, you’ll find even more hidden nooks, ideal for personal safekeeping or stashing away your own little secrets. But, of course, we can’t reveal them all here—you’ll have to schedule a showing to uncover the rest. This isn’t just a house—it’s a Hidden Secret waiting to be discovered. Now for the necessary details: Roof 2021 - Exterior paint-2024 - HVAC - 2023 - Water Softener 2023- Sprinkler system, Refrigerator, Stove, Dishwasher, Microwave and Washer and dryer 2022, Garage door 2023, Hot water Heater 2024.
Home is the highly sought after gated community of Foxwood. It is zoned for great schools! - Trinity Elementary, Seven Springs Middle & James W. Mitchell High School. Walking distance to the neighborhood park, Elementary school and restaurants.
$35 Monthly Trash/Recycle bill be added to tenants ledger each month.
Credit of 700 or higher
3 x's rent income
pets ok pet fee of 300 per pet
2 month Security deposit will be required.
***Please read the commonly asked questions below, then call us for a tour (727) 505-6517***
When is the home available?
-The home is available now! Lease must start within 15 days of application approval.
How much is the security deposit for the home?
-At least a 2 month security deposit and is due within 24 hours of application approval.
-The security deposit may be higher based upon credit/rental history.
How do I submit an application for this home?
-You may fill out and submit an online application on our website, www.grgpropertymanagement.com
-Applications are processed in order of receipt.
Is there an application fee?
-Yes, there is a $40.00 application fee for each person aged 18 or over who will be residing in the home.
-Once approved we require first months rent, security deposit and a $150 tenant lease processing fee.
Do you accept pets? Are there restrictions or fees?
-This is a pet friendly home. Breed restrictions apply. A $300 non-refundable pet fee. Dog photo is required.
What are the requirements for the home?
-We run a credit and criminal background check on all our applicants.
-NO evictions, YES we do check.
-No money owed to another landlord or apartment community for any reason.
-Your monthly net income must be at least 3 times the rent amount.
-You must have verifiable income.
-You must have good rental history and good credit.
-Sorry, no Section 8 and no smoking in the home.
Greenlee Realty Group is a Licensed Real Estate Brokerage
Pet Policy
-Pets ok pet fee of 300 per pet


















































